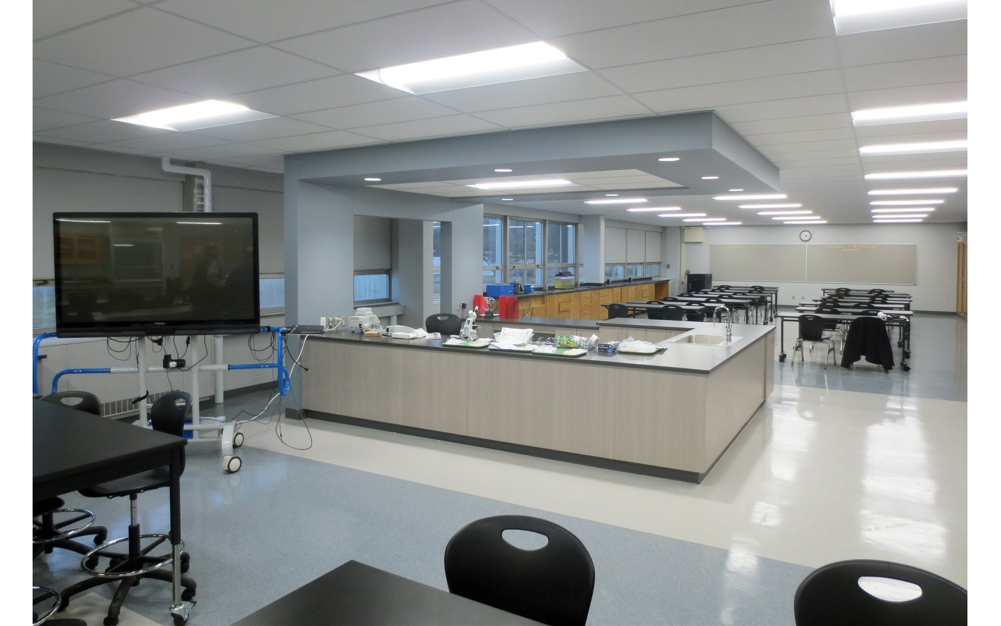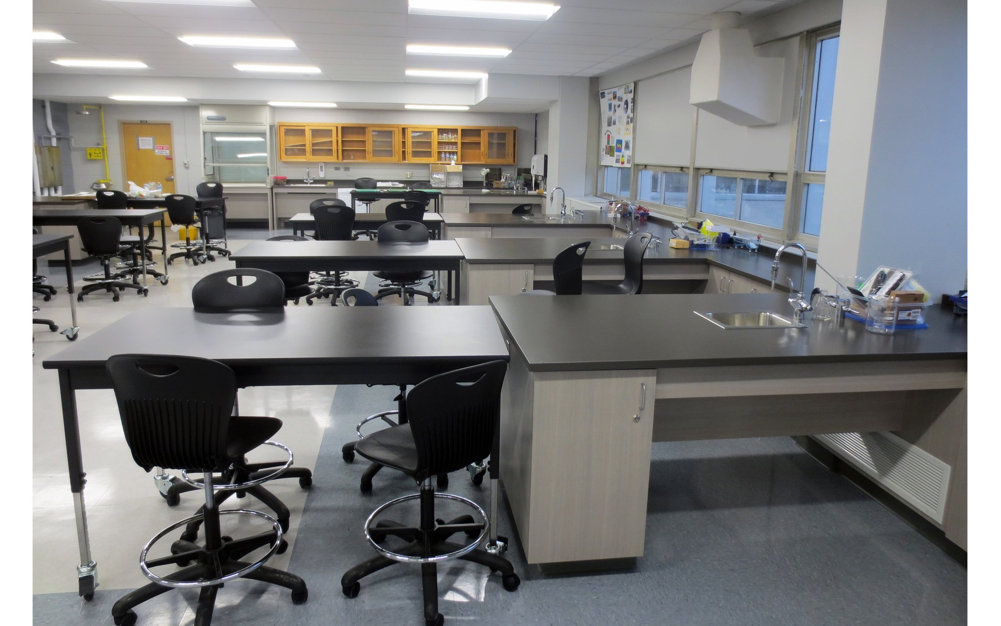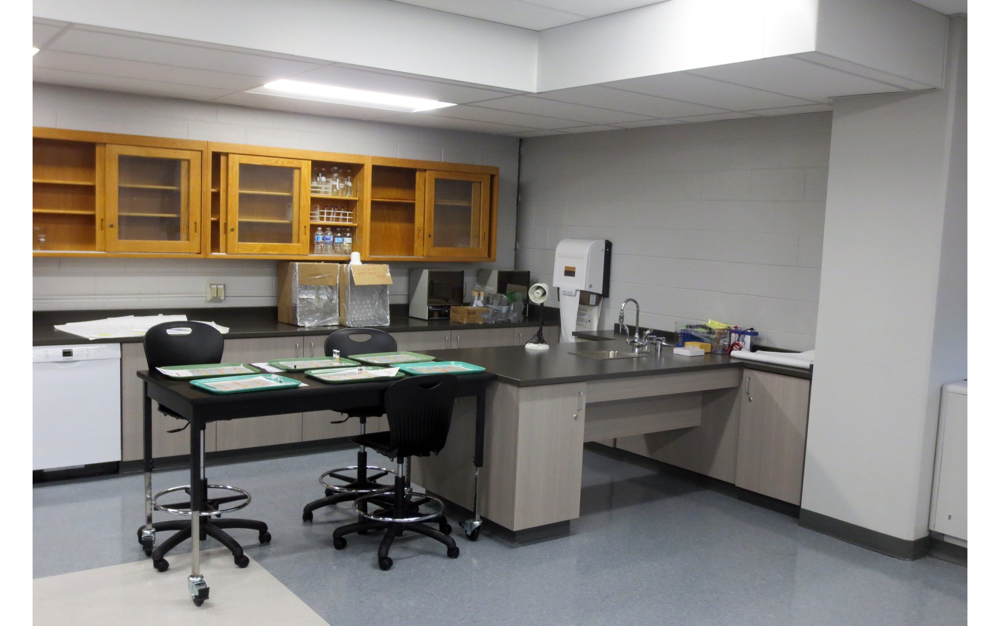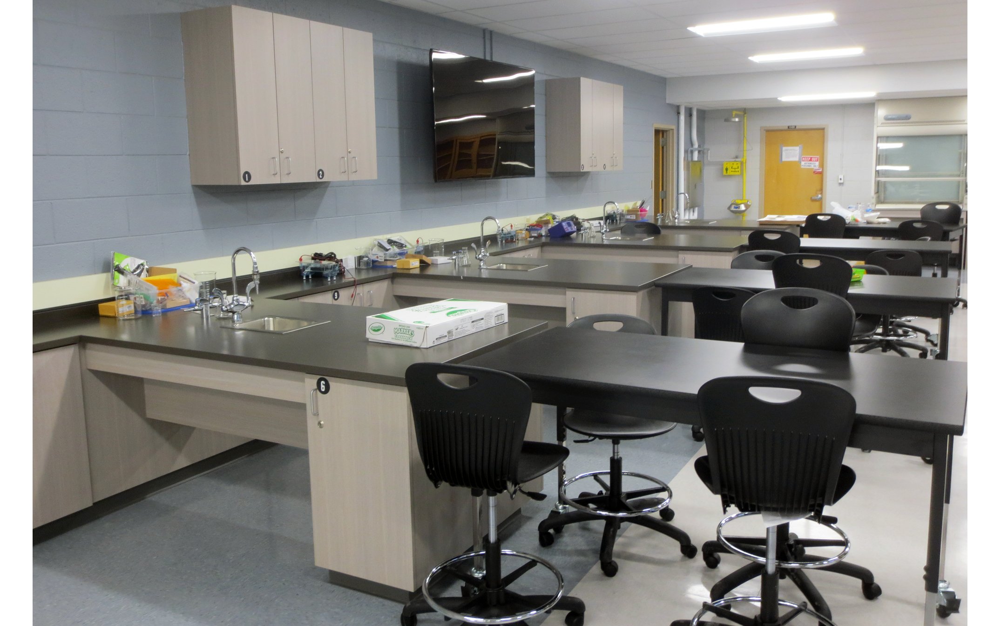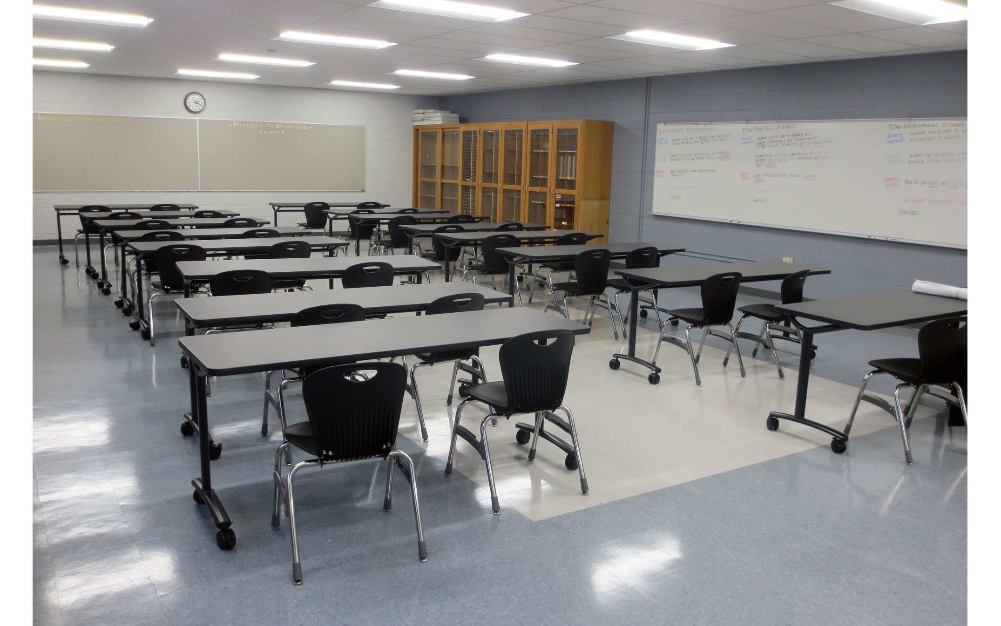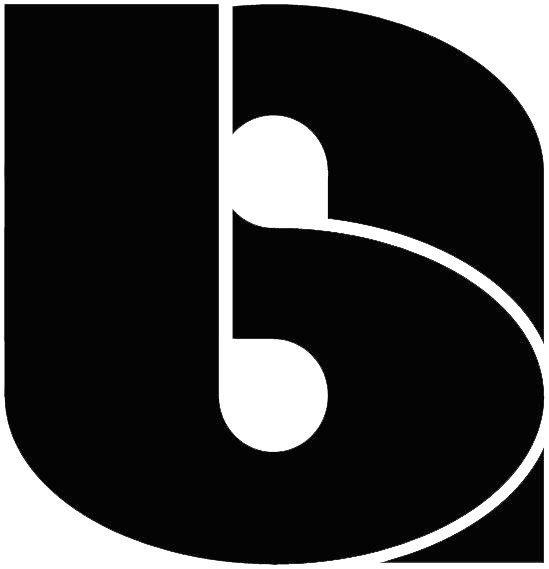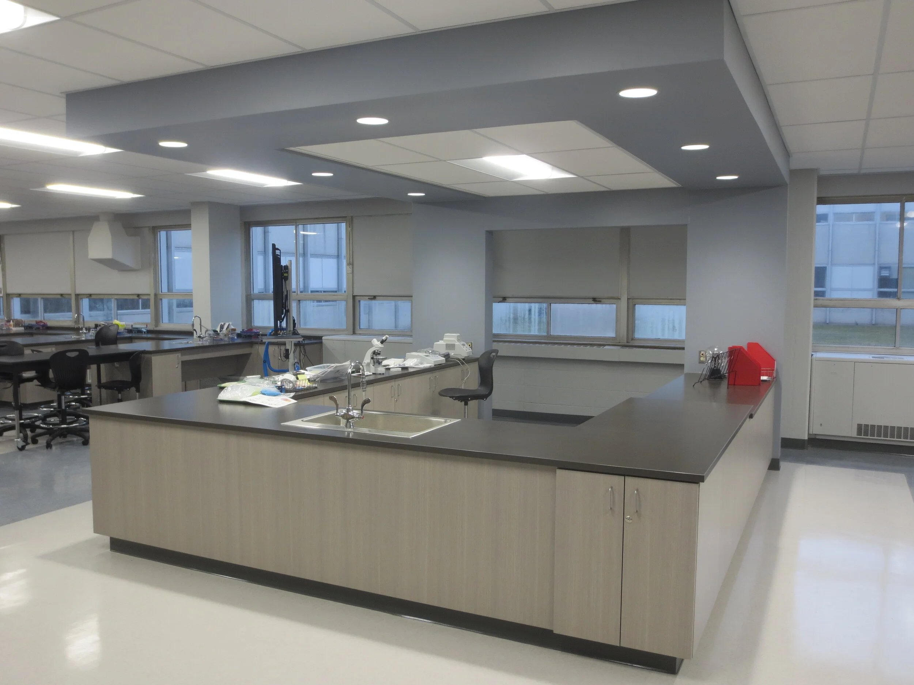EDUCATIONAL - SECONDARY
FIELD HOUSE ALTERATIONS & ADDITION: PARK HIGH SCHOOL, Racine, WI
Work involved the complete removal of 35,000 sf of synthetic sports flooring and underlying concrete floor slab and installation of new floor slab and hybrid strip maple and synthetic sports floor system. Fieldhouse alterations also included new bleachers, lighting, sound system, and wall and ceiling paint. All existing exit doors and frames to the fieldhouse were replaced with new FRP doors and metal frames. Fieldhouse addition included new weight room, training room, girls’ varsity locker and shower room, long jump pit and storage. Addition also included an elevator which provided accessibility to a new press box.
Boer Architects, Inc. also coordinated all work provided by plumbing, HVAC and electrical engineering consultants. Services included design, construction document and construction administration services.
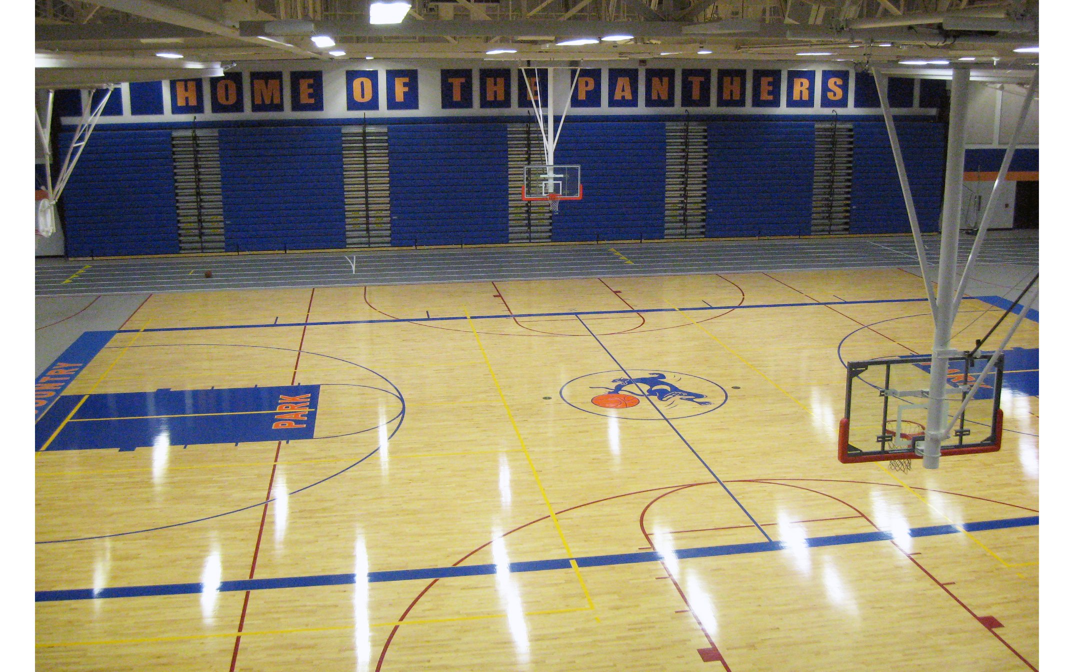
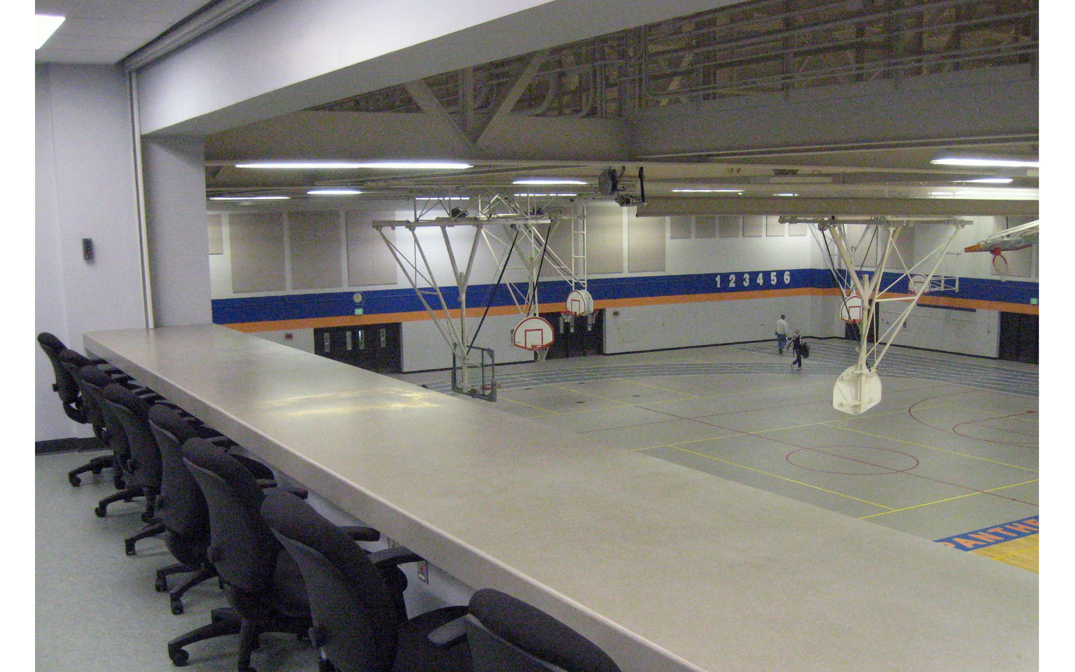
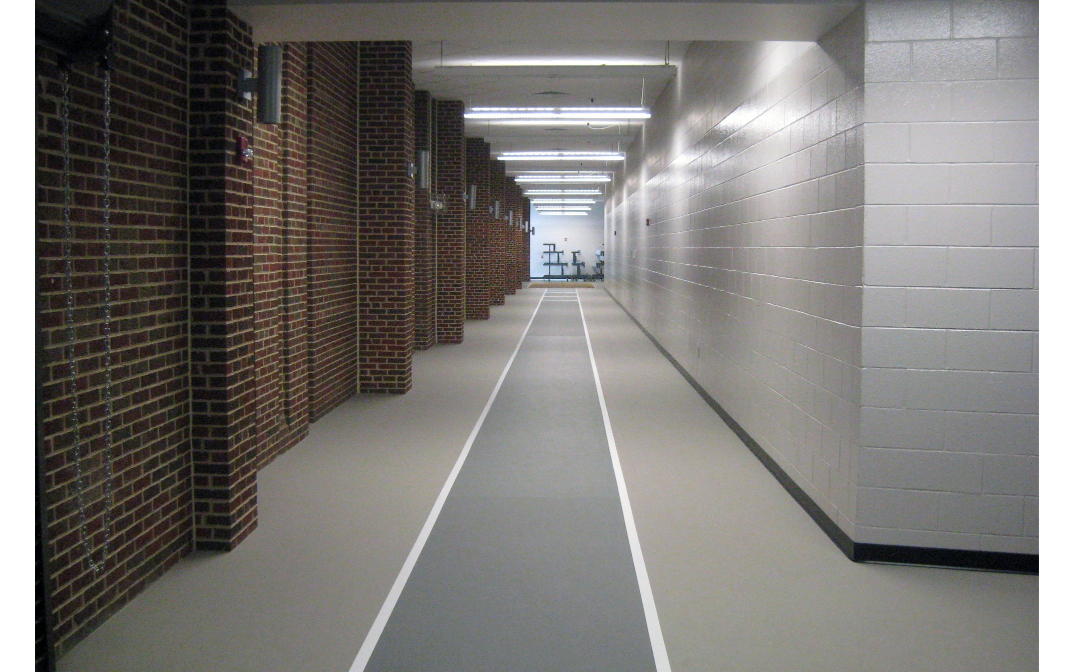
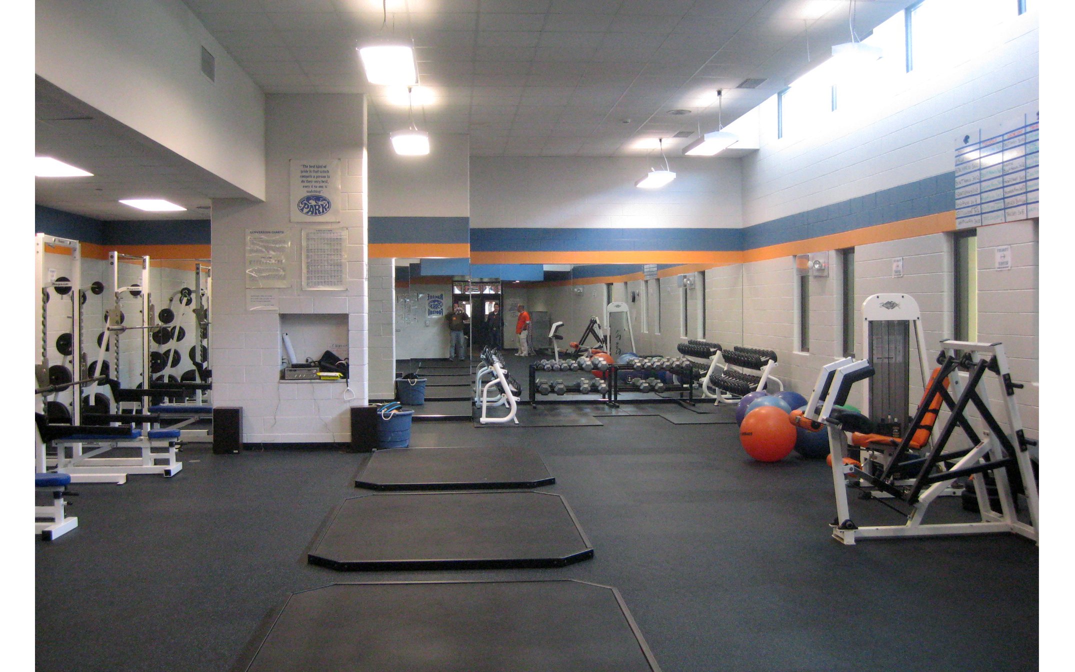
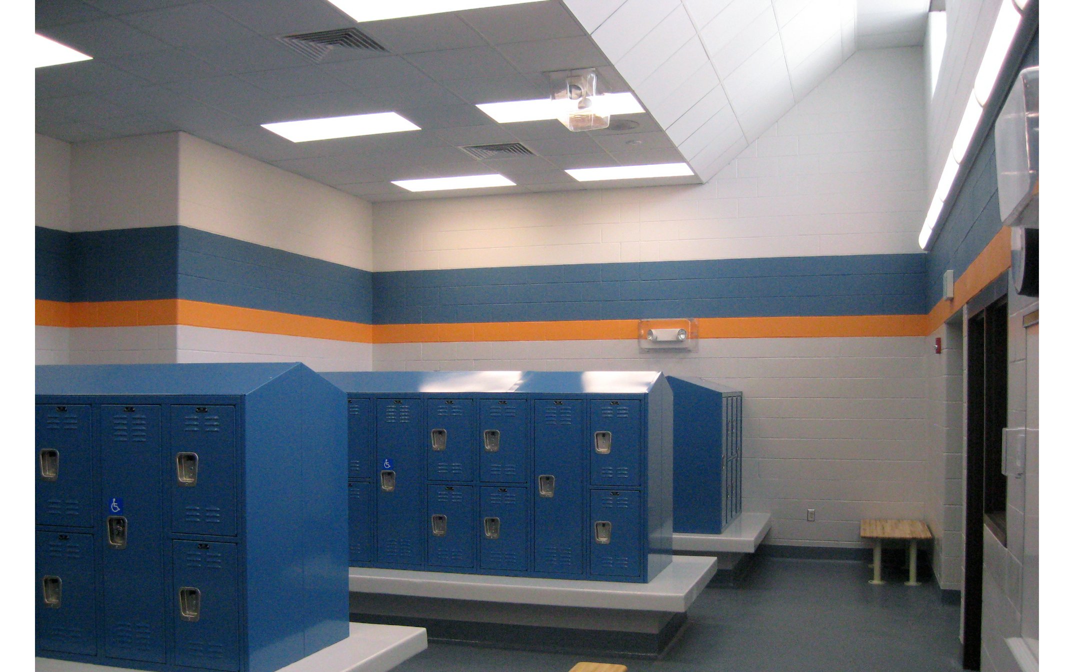
MARSHALL HIGH SCHOOL LAB REMODELING: MILWAUKEE PUBLIC SCHOOLS, Milwaukee, WI
Boer Architects, Inc. provided all architectural, interior design, and engineering services for this 3,600 sf laboratory alteration project. The project built out rooms 108 and 108B to create a new Science Maker Space at MPS’ Marshall High School. The Science Maker Space includes both a laboratory area and a lecture area. There is also a centrally located instructor’s station that is used for demonstrations. A prep and storage area was expanded to hold materials, models and provide proper safety storage. Work provided new floor finishes, acoustic ceiling systems, drywall partitions, doors, frames, cabinetry, countertops, student work stations, accessible fume hoods, flat screen TVs and upgrades to plumbing, HVAC and electrical systems.
